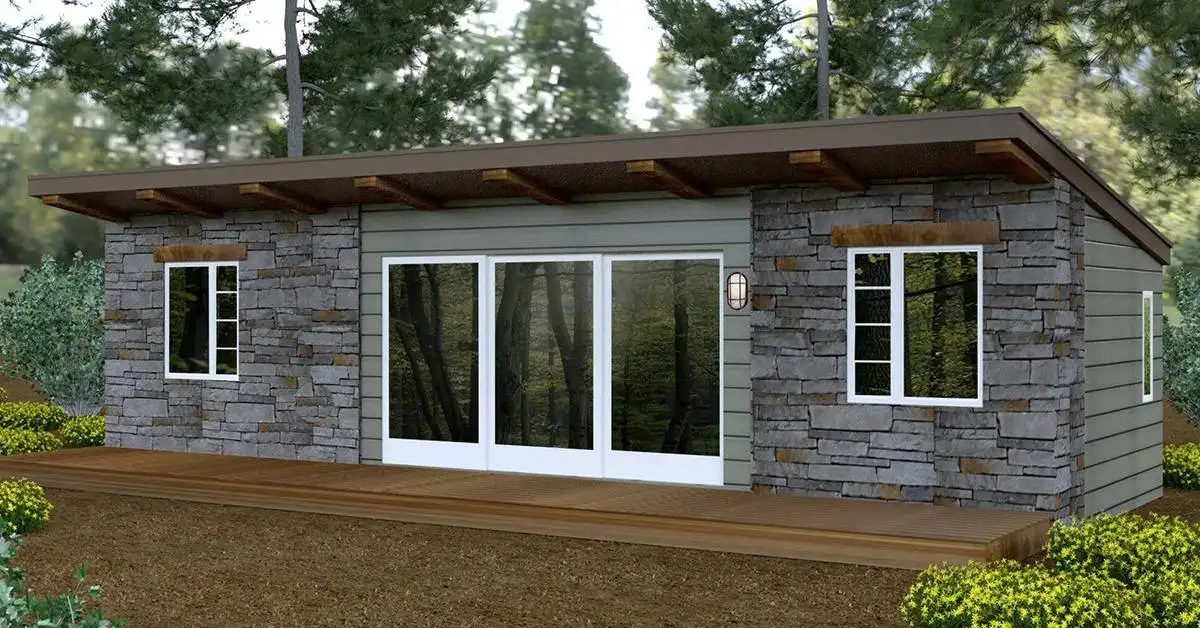Project Information
Specs
- Studio Guest Home
- Main Floor Area: 665 SQ. FT.
- Overall Dimensions: 45’ x 14’
Floor plan info
Another simple, modern studio guest home design by OKB Architects, gives you the comfort of all the amenities you could want in a gorgeous, upscale modular guest home. Whether it’s a pool home or guest home, you’ll feel like you’re living in luxury.
This floor plan features a stunning kitchen and lounge along with a private bedroom and bathroom.
Starting at $160,600 (plus delivery fee)
Gallery

