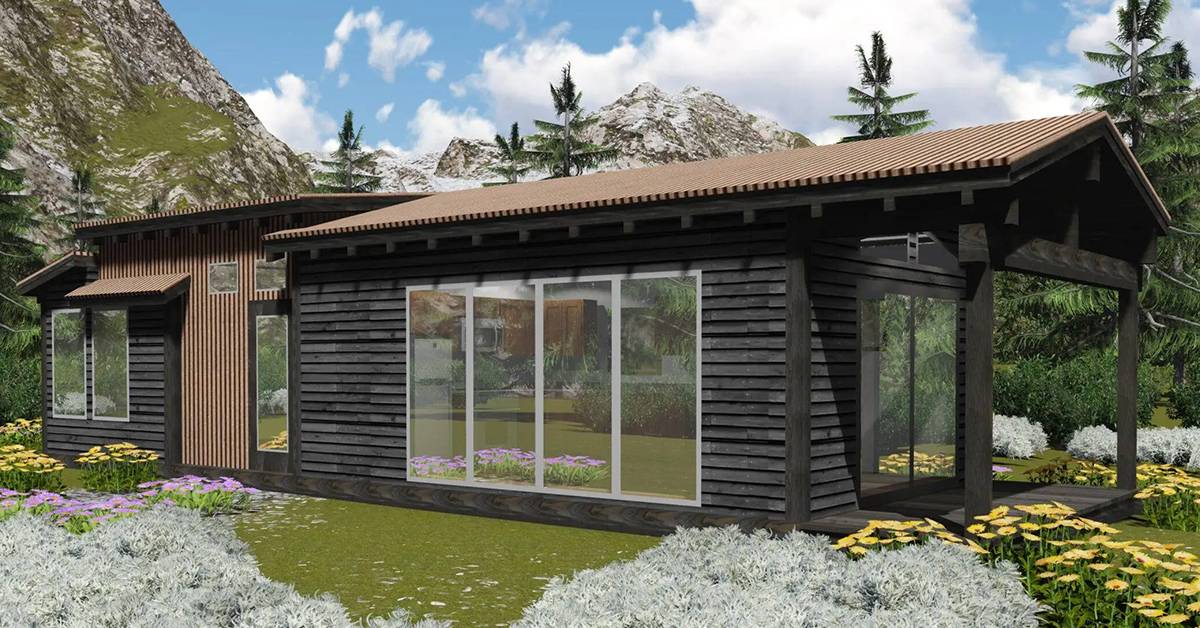Project Information
Specs
- ADU Housing
- Main Floor Area: 572 SQ. FT.
- Loft Area: 222 SQ. FT
- Overall Dimensions: 14’ x 45’
Floor plan info
The original. 572 sf main level plus a 222 sf loft for a total of 794 square feet of finished floor. Manly. Full sized kitchen and bath, included deck, and private master bedroom. 14’ wide, 45’ long. Add a rear deck and patio door for an amazing outdoor experience.
Starting at $163,300 (plus delivery fee)
Gallery

