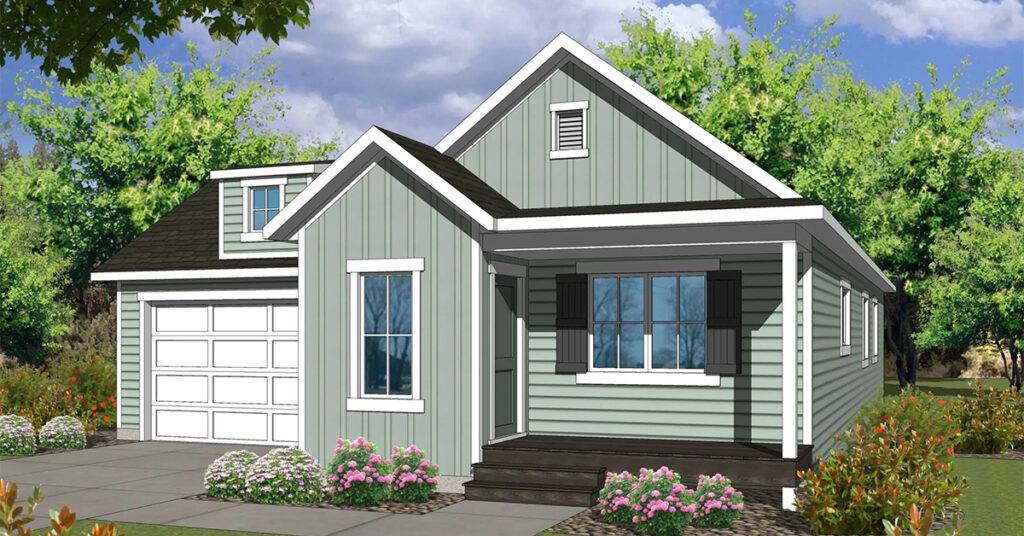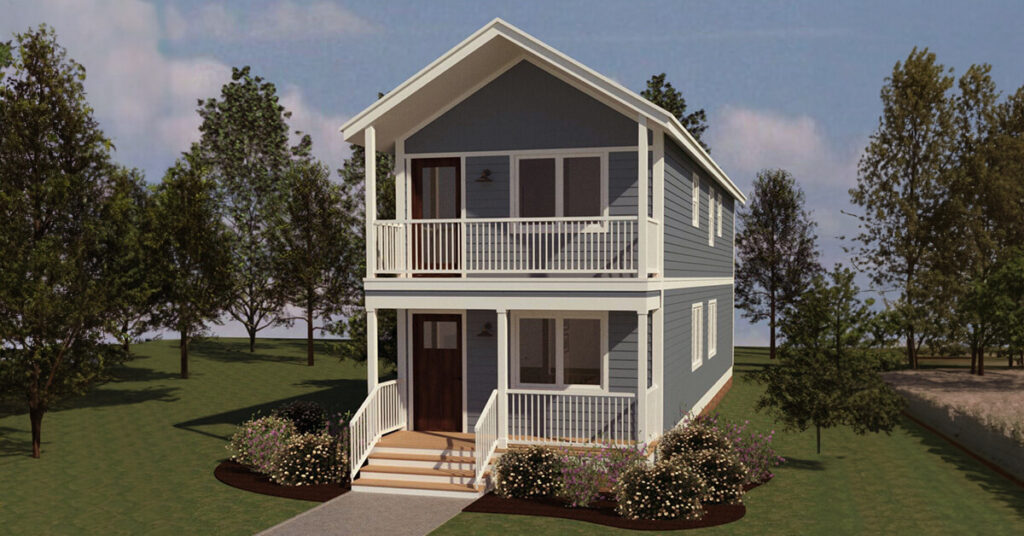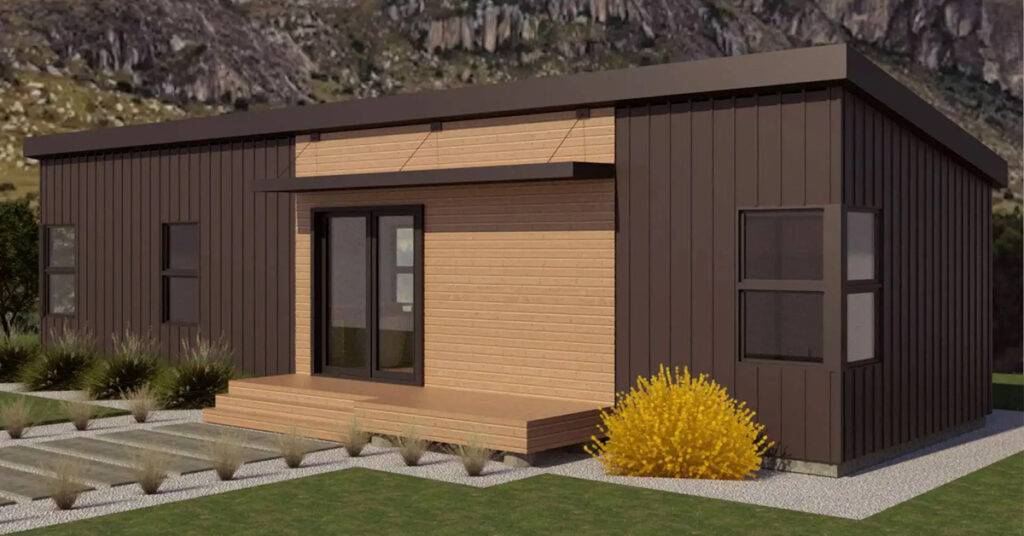Irontown Single Family Floor Plans
Our Irontown Original modular home floor plans are Residential homes we’ve previously designed and built, which significantly shortens the pre-construction process and saves our customers money! All of these amazing homes are available as permanent homes or cabins. Homes marked as “Park Model” are also available built to Park Model RV code and are available for use as a tiny home, a park model, or a recreational vehicle.

Donner

Mill Creek

Eagle Landing 1976

Thatcher

Bunkhouse

Aspen

San Conejo

Spirit

Eagle Landing 1220

Walker

Berkeley 1

Berkeley 2

Torrey Flats

Pool House

Cabana 700

Sledhaus 500

Cabana 500

Mysa 500

Mysa 400 / Park Model

Cabana 400 / Park Model

Sledhaus 400 / Park Model

Sledhaus Studio / Park Model

Sledhaus Mini / Park Model

Cabana Studio / Park Model

Cabana 200 / Park Model

Mysa 200 / Park Model
With more than 25 years of building modular homes, you won’t find another modular homebuilder with as much experience as you get with Irontown Homes.
We encourage every one of our clients to utilize our experience to help them completely understand the modular home building process and get the most out of building in this innovative way. That experience also helps us make your home building experience more convenient and as simple as possible.
For more information on any of our predesigned modular home plans or to get started working on your own design, you can contact us by calling 1-877-849-1215 or by clicking the button below.
