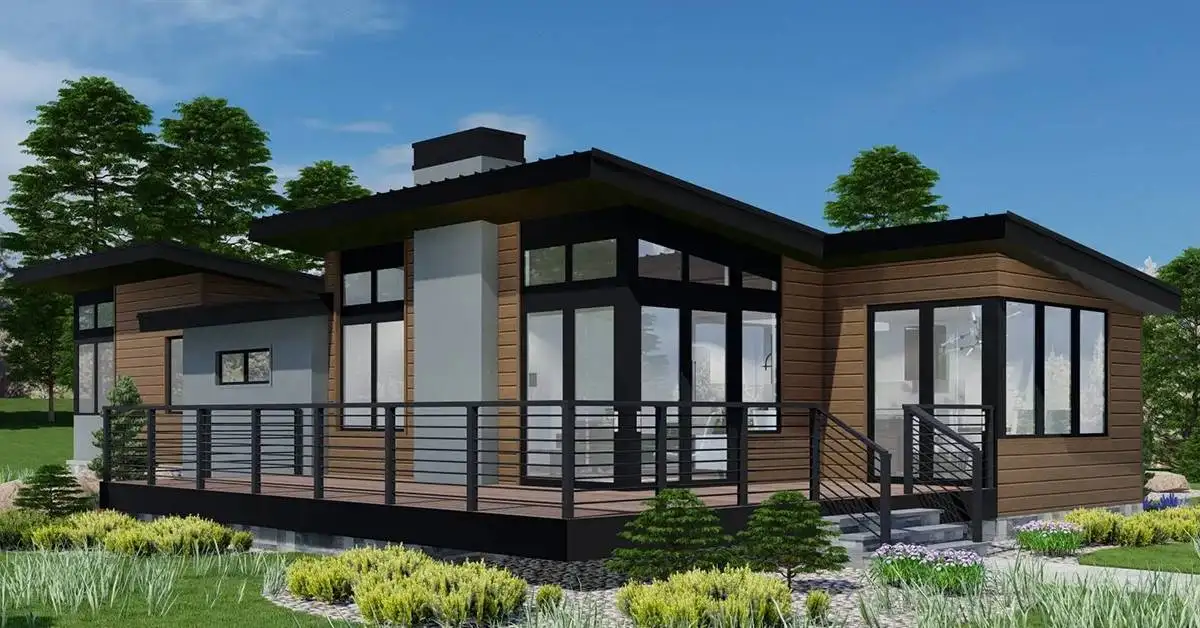Project Information
Specs
- Total Floor Area: 2,590 SQ. FT.
- Lower Floor Area: 1,076 SQ. FT. – plans by Irontown, built by others onsite
- Upper Floor Area: 1,514 SQ. FT
- Garage: 2 Car – plans by Irontown, built by others onsite
- Overall Dimensions: 64’-6″ x 36’-6″
- 5 Bedrooms – 3 modular, 2 site-built
- 3.5 Baths – 2.5 modular, 1 site-built
Floor plan info
This 5 bed, 3.5 bath two-story is a great family sized home. With a large living room and a downstairs sitting area for gatherings with family or friends, a spacious kitchen, a two car garage, and a open mud and laundry room, this home has all the space one might need. The luxurious master bedroom has an open feel with lots of natural lighting and his and hers closets. Square footage figures are provided as a courtesy estimate only and were obtained from building plans.
Starting at $397,300 (plus delivery fee)
Gallery

