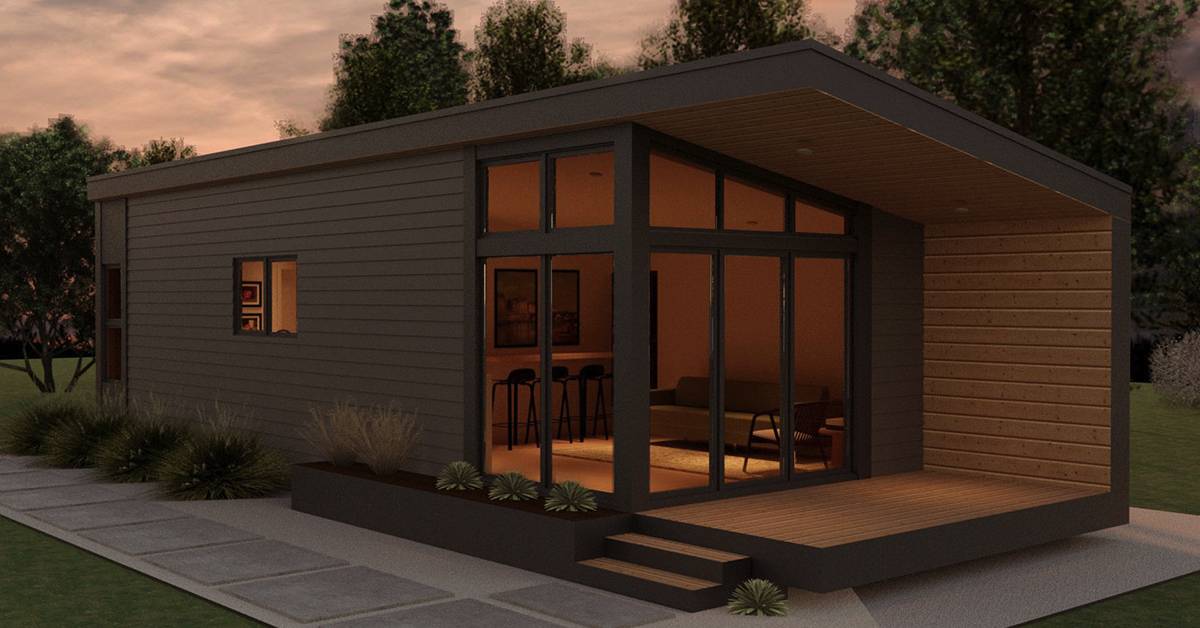Project Information
Specs
- ADU Housing
- Main Floor Area: 497 SQ. FT.
- Overall Dimensions: 41’-6″ x 14′-6″
Floor plan info
This Sledhaus offers privacy for you and your significant other. A modern sloped roof gives carries a look of sophistication. Full-size everything makes this guy feel right at home.
Starting at $143,900 (plus delivery fee)
Gallery

