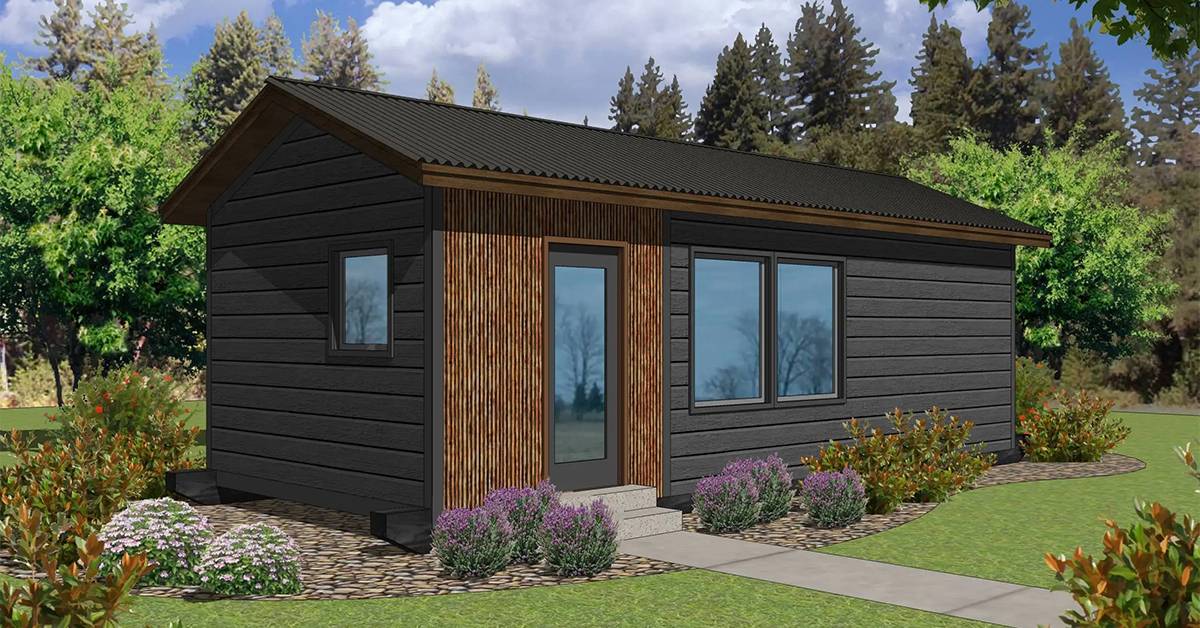Project Information
Specs
- ADU Housing
- Main Floor Area: 355 SQ. FT.
- Overall Dimensions: 12’ x 29’6″
Floor plan info
Only have 30’ to play with? The Mini is 29’6” long by 12’ wide, for 355 SF. Any back yard could handle this guy. Use it for a man-cave, a she-shed, or as a place to put up house guests. We vaulted the ceiling and you’ve got a fully equipped kitchenette to offer a truly comfortable stay.
Starting at $97,800 (plus delivery fee)

