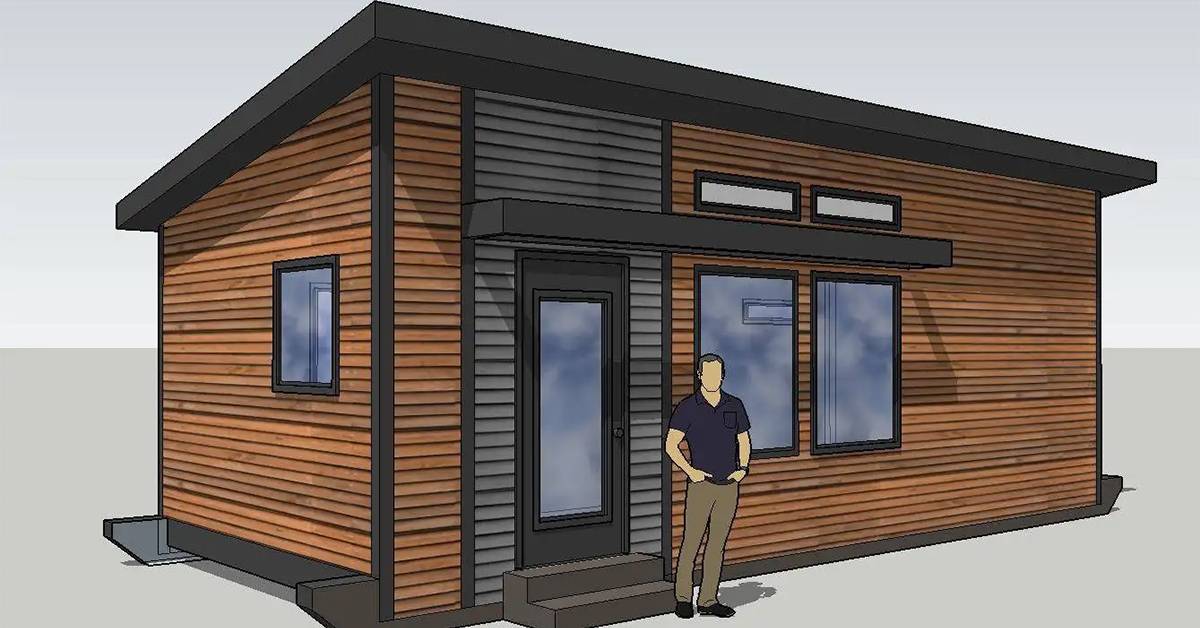Project Information
Specs
- ADU Housing
- Main Floor Area: 330 SQ. FT.
- Overall Dimensions: 12’ x 27’6″
Floor plan info
330 SF, 12’ wide x 27’6” long allows the Studio to fit in the tightest spaces. A full bath and plenty of light makes this home a nice place to hang out. The kitchenette gives you everything you need for a comfortable night.
Starting at $83,800 (plus delivery fee)
Gallery

