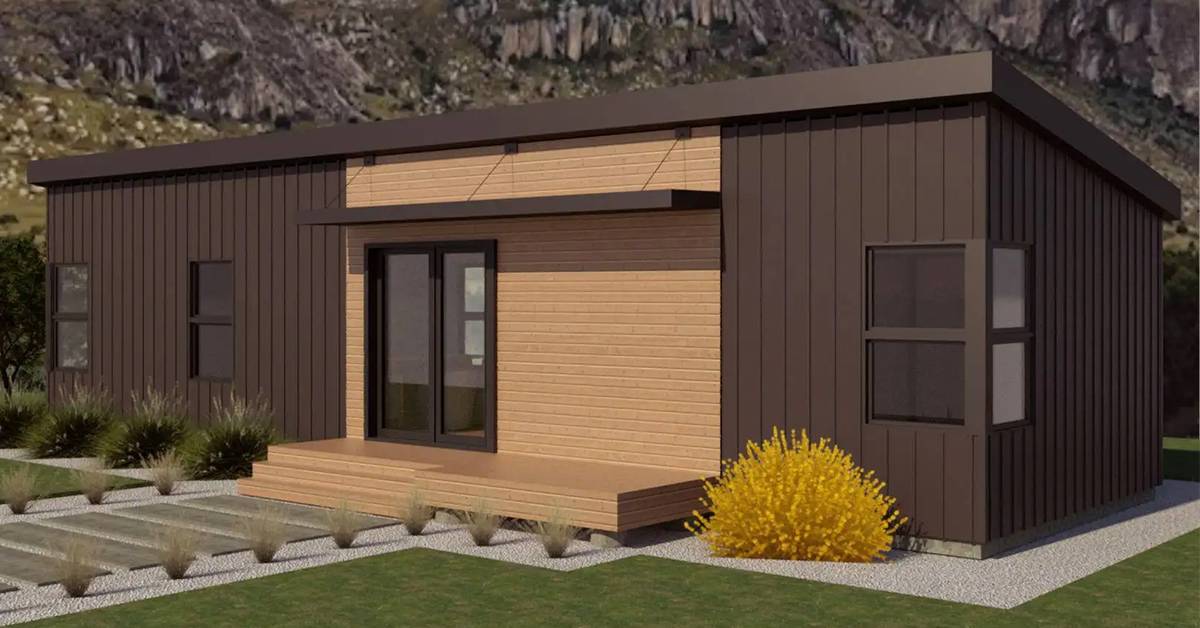Project Information
Specs
- ADU Housing
- Main Floor Area: 574 SQ. FT.
- Overall Dimensions: 14.6’ x 44″
Floor plan info
At 574 SF, its 14.6’ wide by 44’ long. This guy has enough open space for a family to stretch their legs and enjoy themselves. Privacy for everyone is the name of the game. A full-sized kitchen, washer dryer and full sized bath feel right at home.
Starting at $148,400 (plus delivery fee)
Gallery

